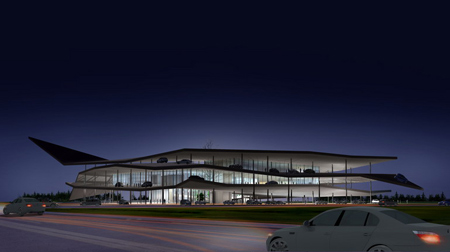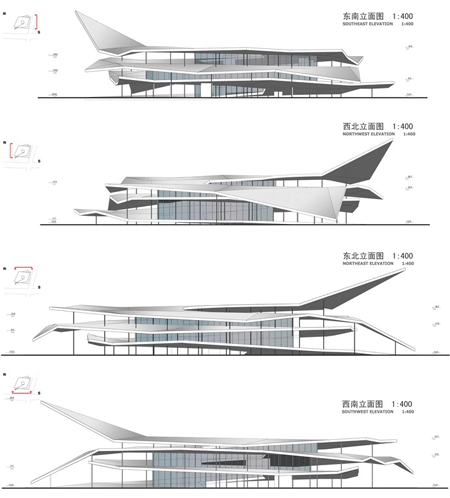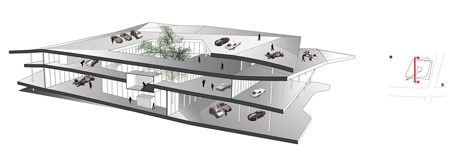Tuesday 12 June 2012
Sunday 10 June 2012
3D Imaging, Elevations, section
Saturday 9 June 2012
Some Final Project Inspiration
Automobile Museum by 3Gatti Architecture Studio
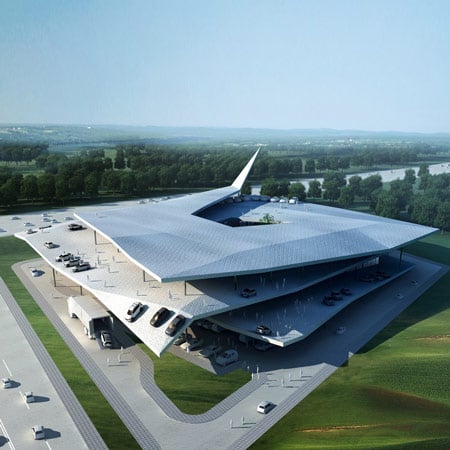
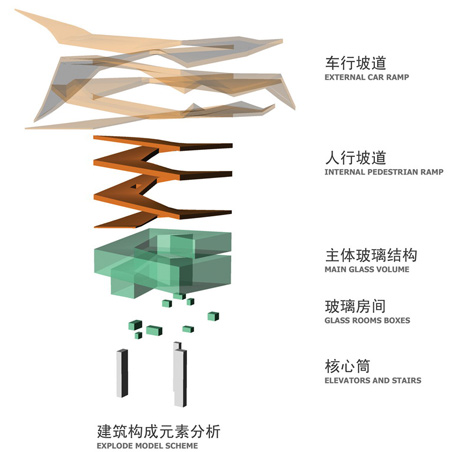 |
I think this Image is a great example of some diagramming I can mimic as my design has a very similar ramping system acting as the main structure throughout the building. 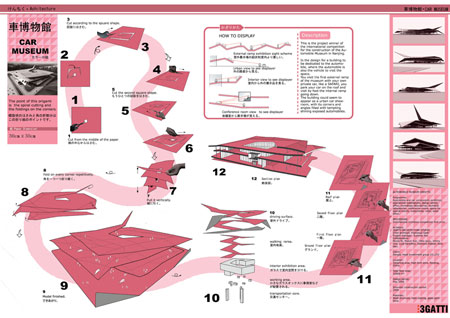 |
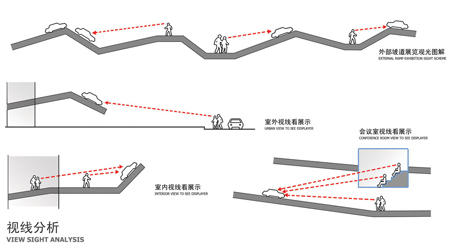
Riverside House by TAO
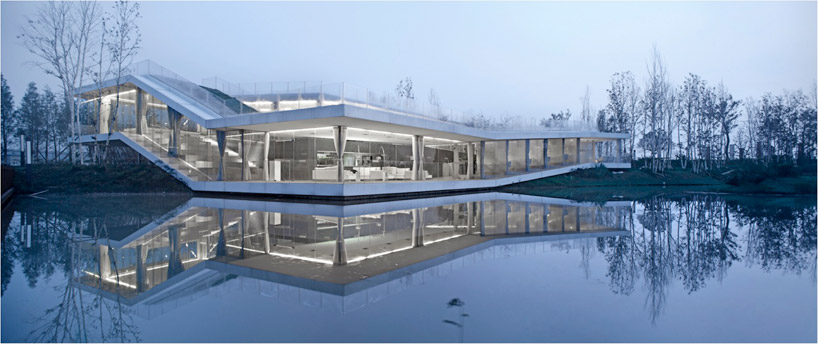
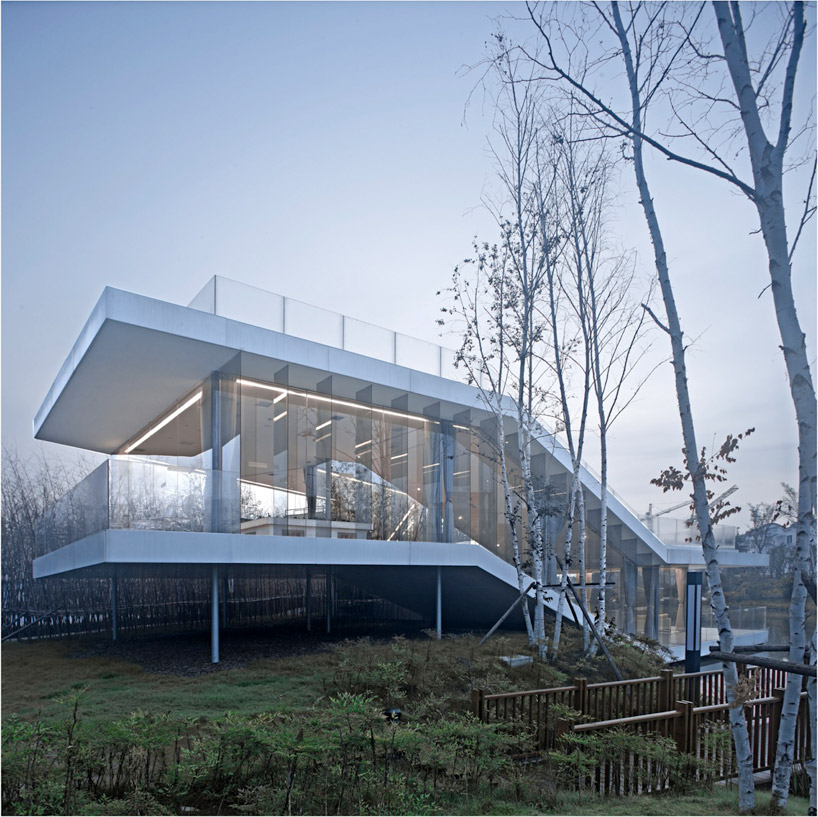
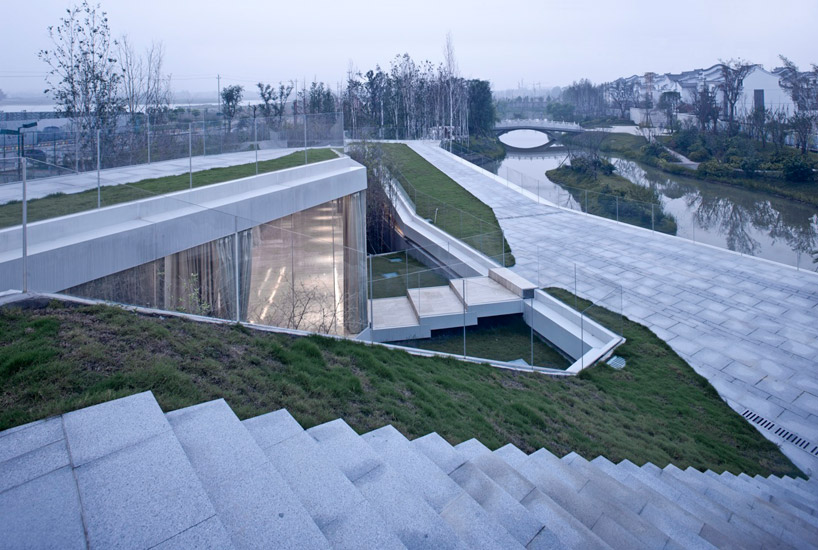
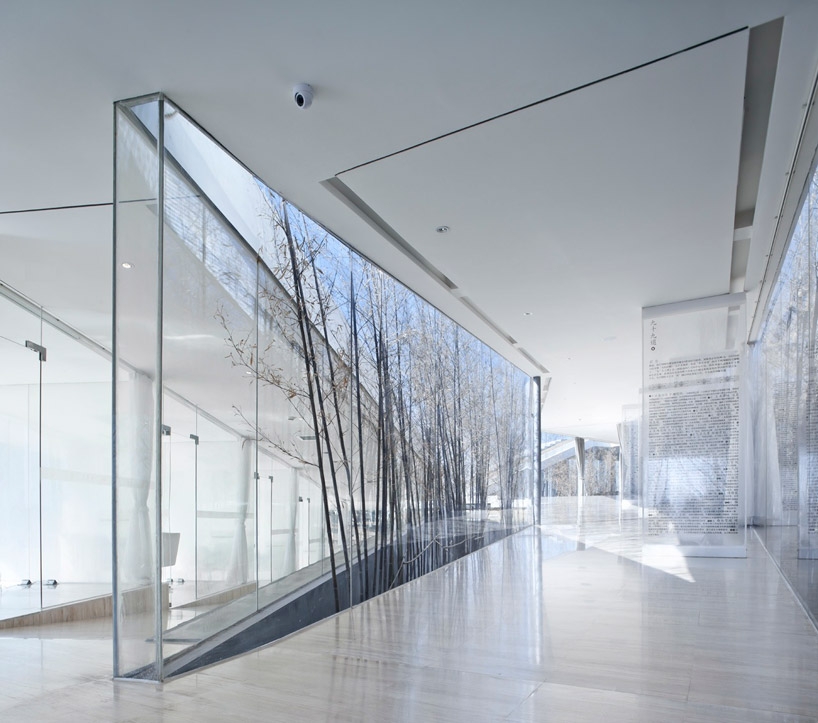 |
| I personally LOVE this image, and will try to create a similar atmostphere in a space of my building, probably the reception or foyer area. The clarity and sincerity of this is simply beautiful ... I like that nature as made its way inside the building, yet still remains outside (encased in a glass box). Beautiful!! 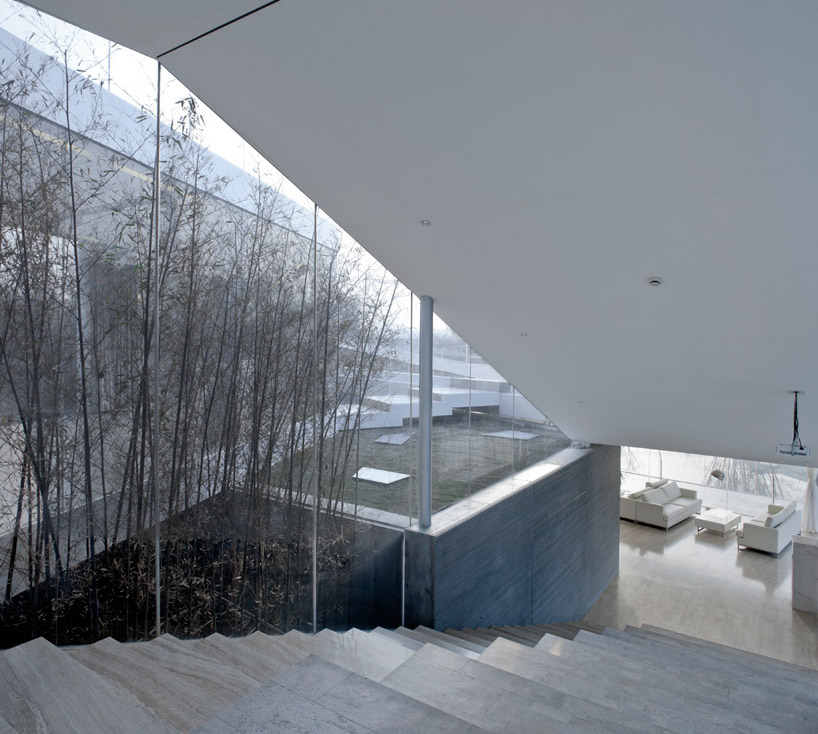  ... |
Subscribe to:
Posts (Atom)















































